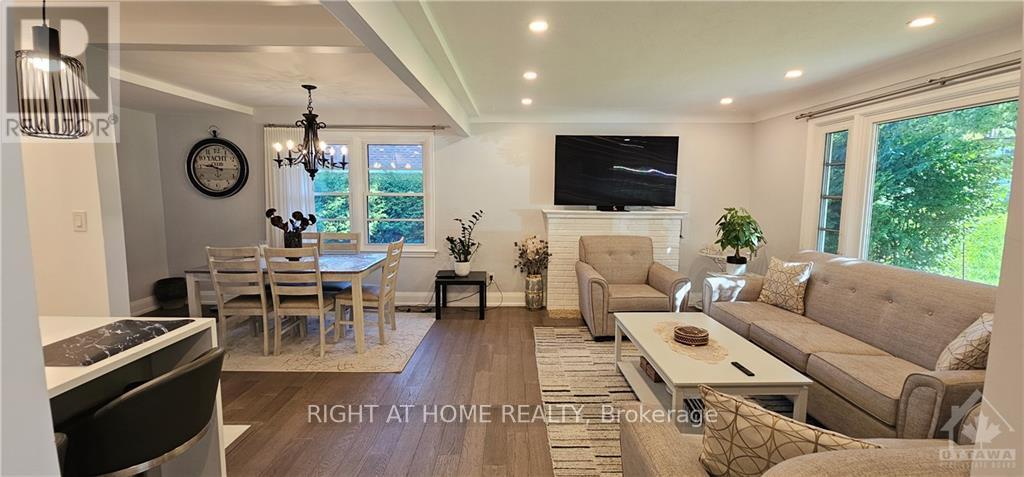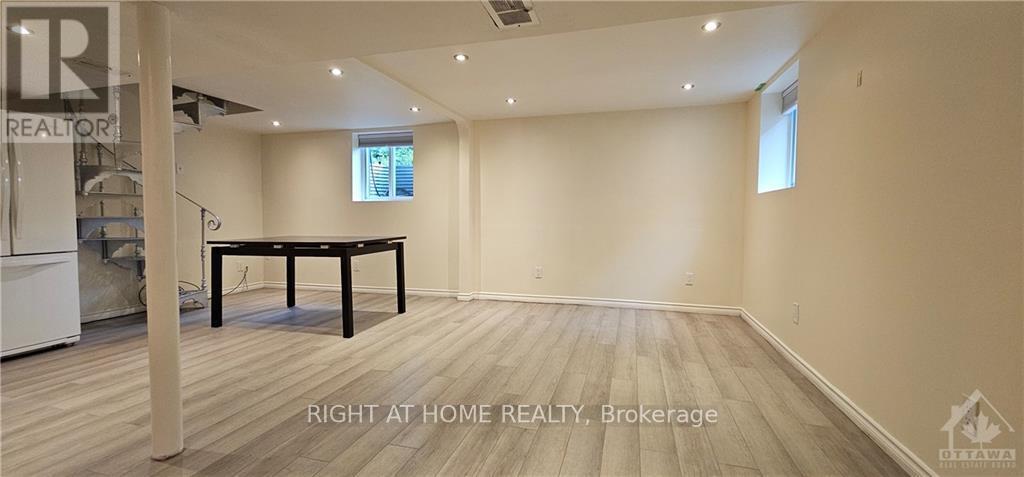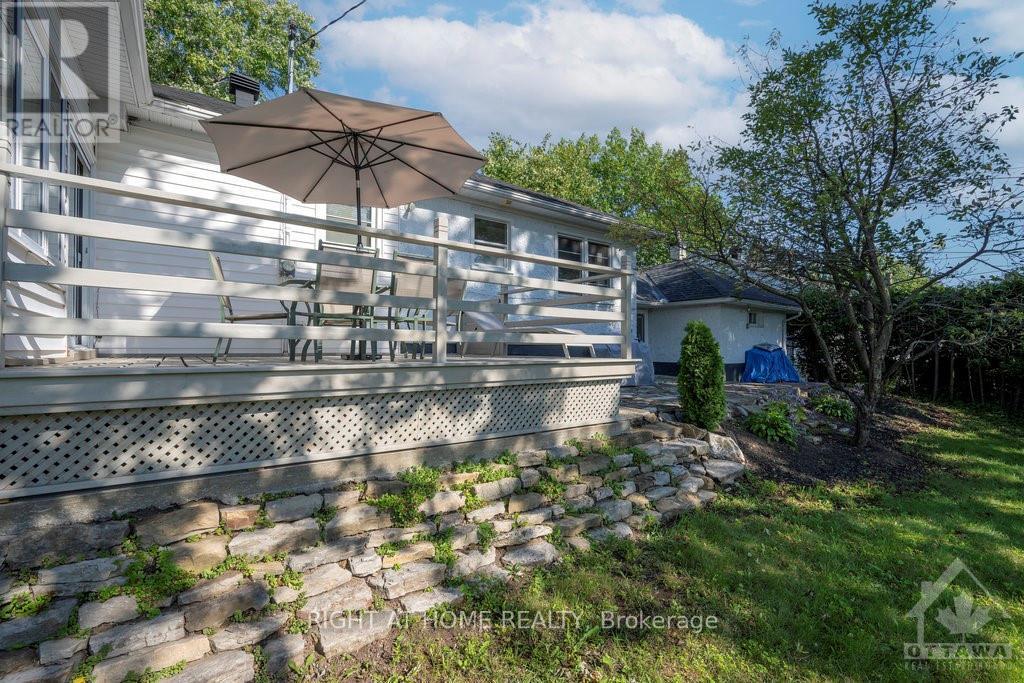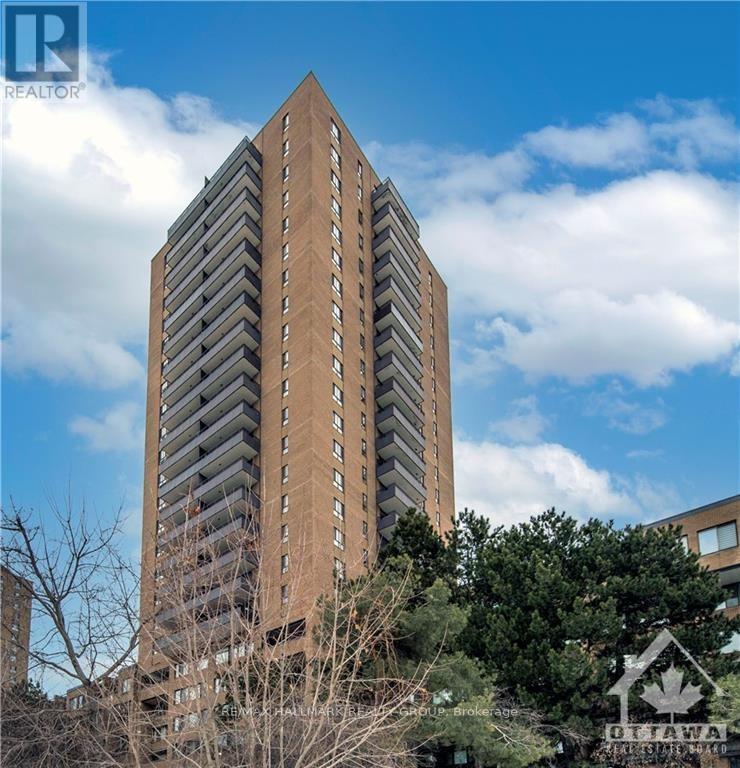2 FLORETTE STREET
Beacon Hill North - South and Area (2106 - Cardinal Heights), Ontario K1J7L4
$849,800
| Bathroom Total | 3 |
| Bedrooms Total | 4 |
| Cooling Type | Central air conditioning |
| Heating Type | Forced air |
| Heating Fuel | Natural gas |
| Stories Total | 1 |
| Laundry room | Basement | 2.33 m x 2.2 m |
| Recreational, Games room | Basement | 6.01 m x 4.8 m |
| Kitchen | Basement | 3.6 m x 4.41 m |
| Bedroom | Basement | 5.53 m x 3.4 m |
| Bedroom | Basement | 3.93 m x 3.2 m |
| Bathroom | Basement | 2.26 m x 2.2 m |
| Foyer | Main level | 1.09 m x 2.08 m |
| Living room | Main level | 4.49 m x 3.58 m |
| Primary Bedroom | Main level | 4.47 m x 3.45 m |
| Bedroom | Main level | 3.27 m x 2.99 m |
| Kitchen | Main level | 4.41 m x 2.66 m |
| Dining room | Main level | 2.51 m x 3.68 m |
| Sunroom | Main level | 2.36 m x 3.75 m |
| Bathroom | Main level | 1.54 m x 2.66 m |
| Bathroom | Main level | 2.54 m x 1.47 m |
YOU MAY ALSO BE INTERESTED IN…
Previous
Next

























































